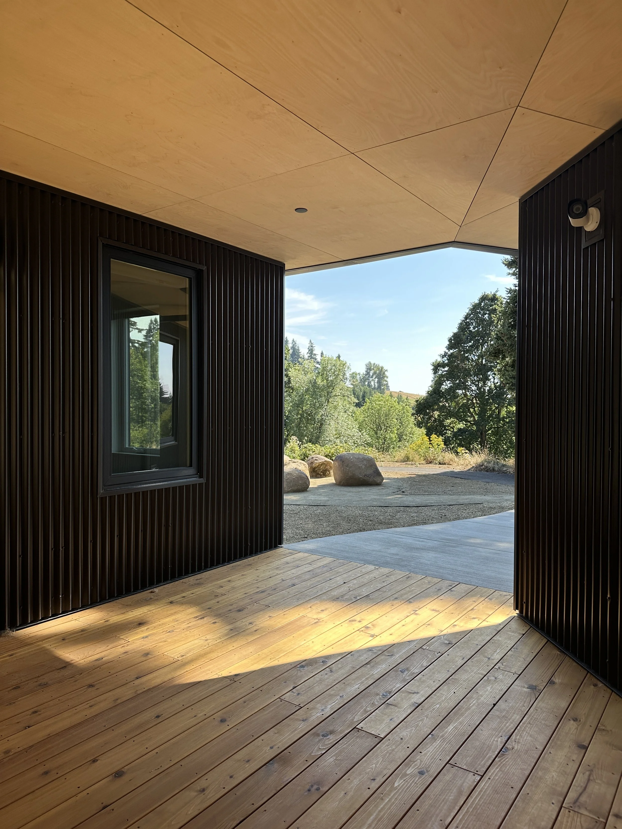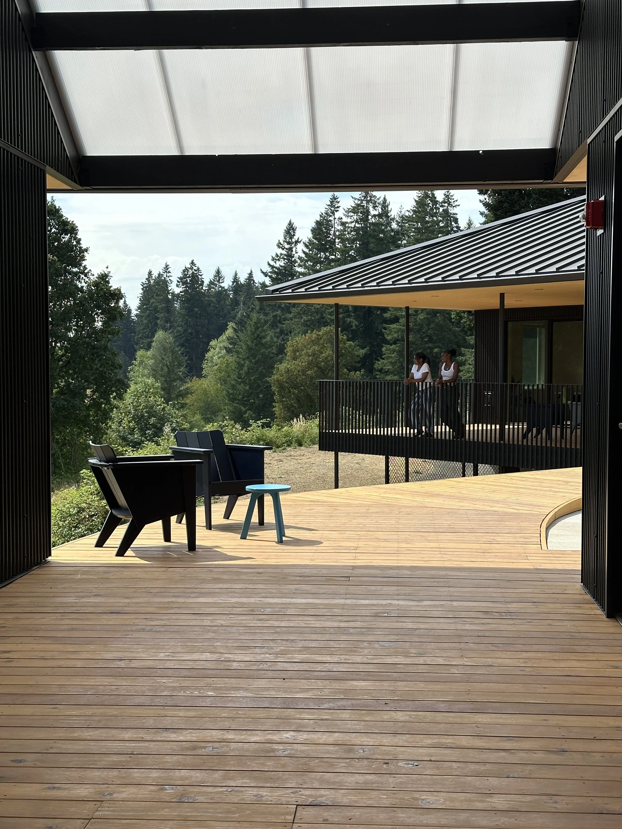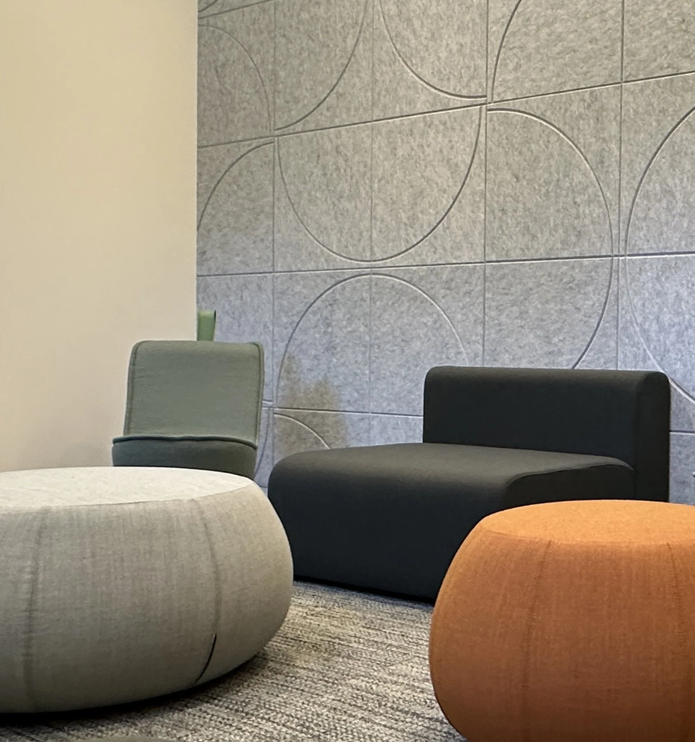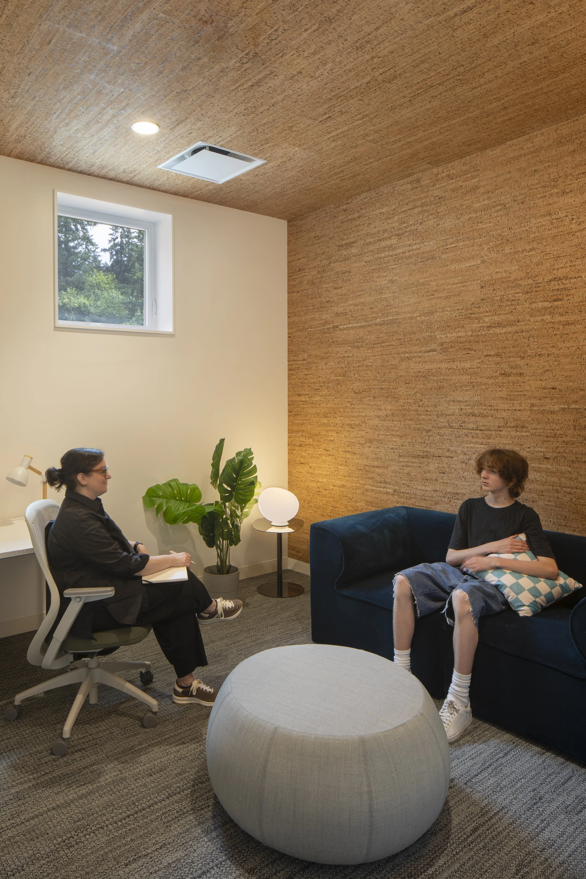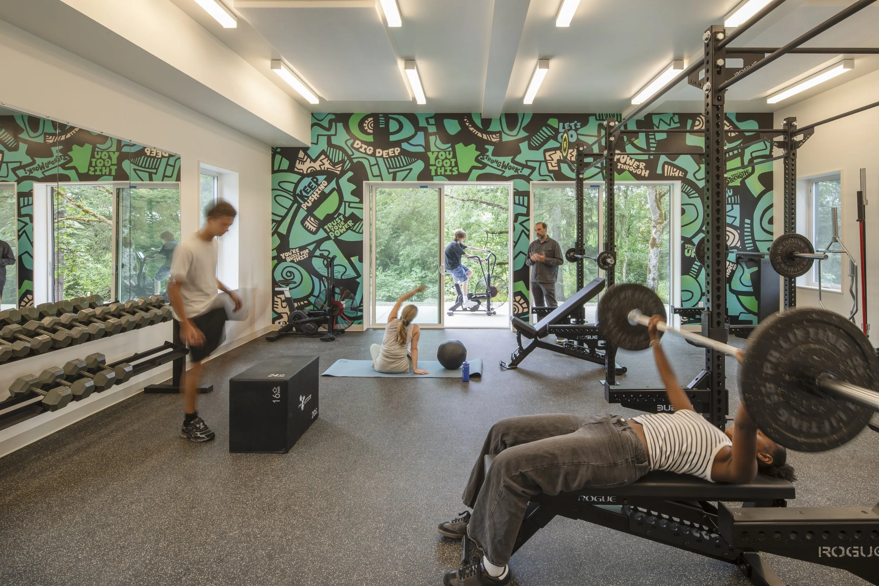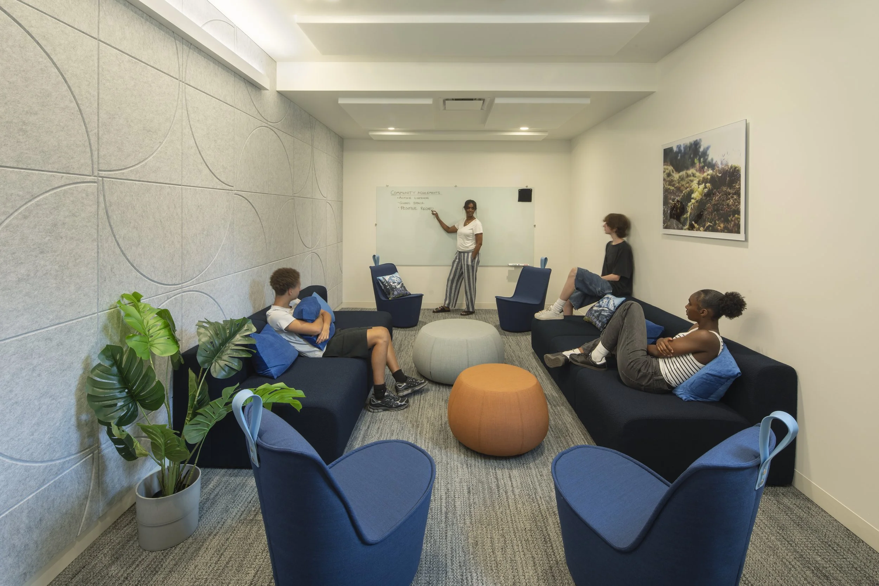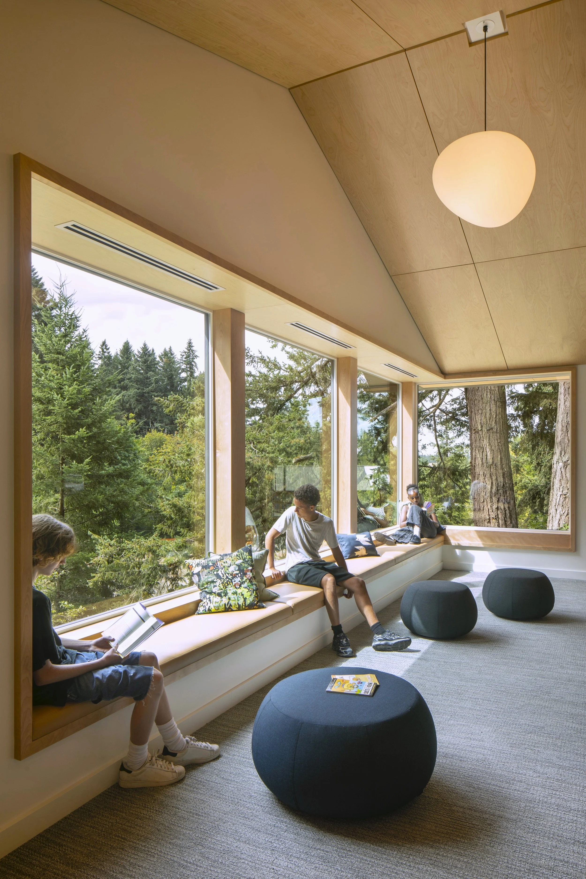Parrott creek CHILD &
FAMILY SERVICES
-
Client: Residential treatment center for traumatized youth offering person-centered and culturally responsive services to address social determinants of health in the community. The new campus was designed to promote healing and create a sense of calm by supporting nervous system regulation, focus and self-awareness, and moves beyond traditional clinical settings by reimagining the existing treatment model.
Project: 22,410sf of new campus buildings; residential, educational, therapeutic, recreational, and administrative
Role: Lead Interior Design
Partners: Developer: Adre, Architecture: El Dorado and Suttle Architecture, FF&E: Knot Studio w/ Fowler Interior Design, EGD: Ditroen, Lighting Design: O-
Recognition: IIDA Oregon Design Excellence Awards: Healthcare / Best in Category, 2025
Photos by Fowler Interior Design and Lara Swimmer





